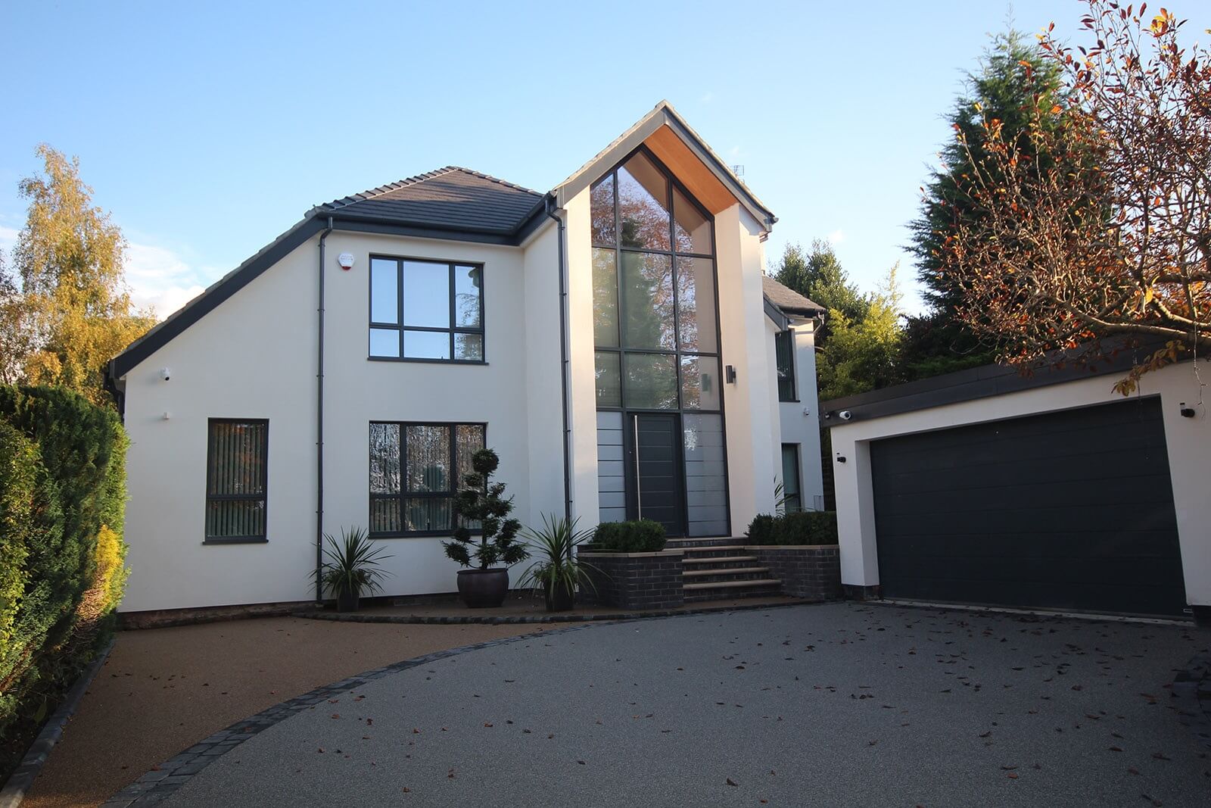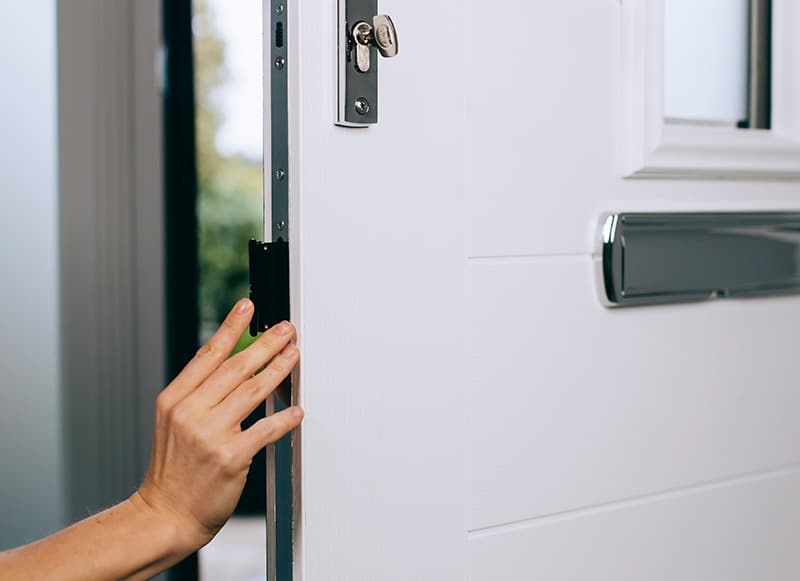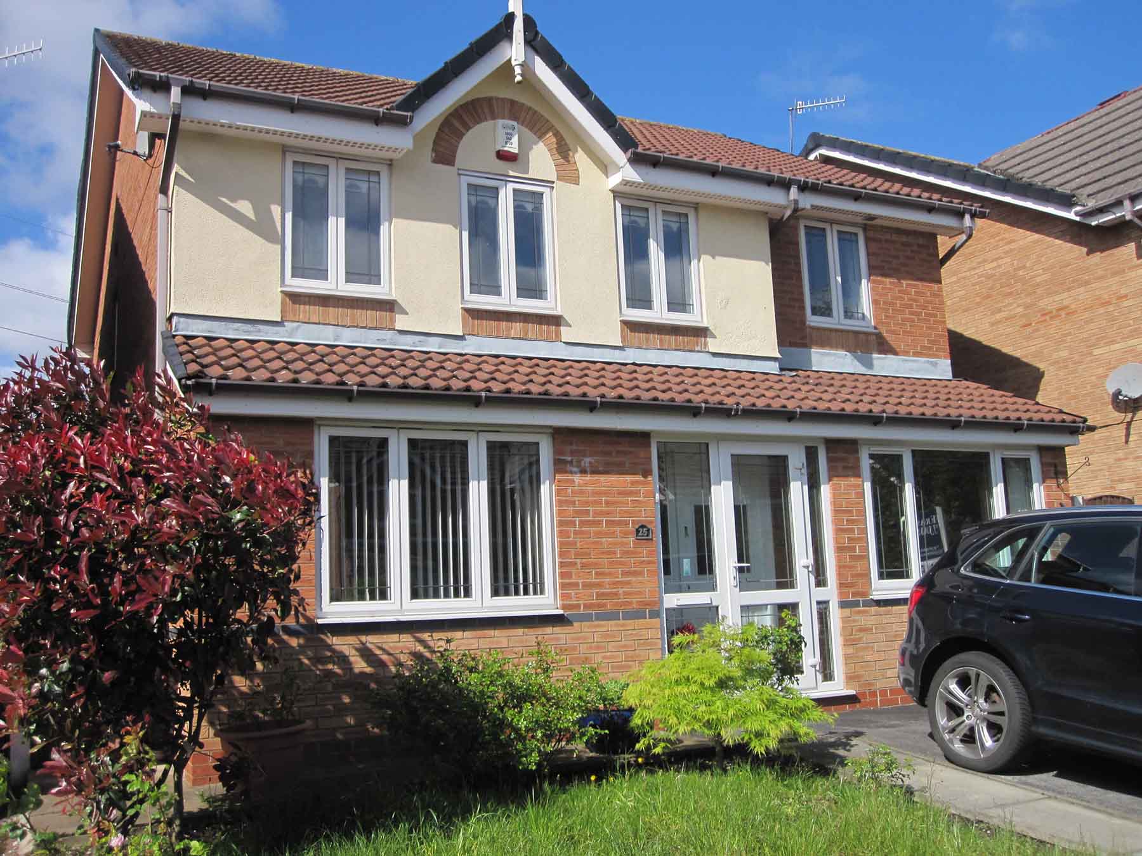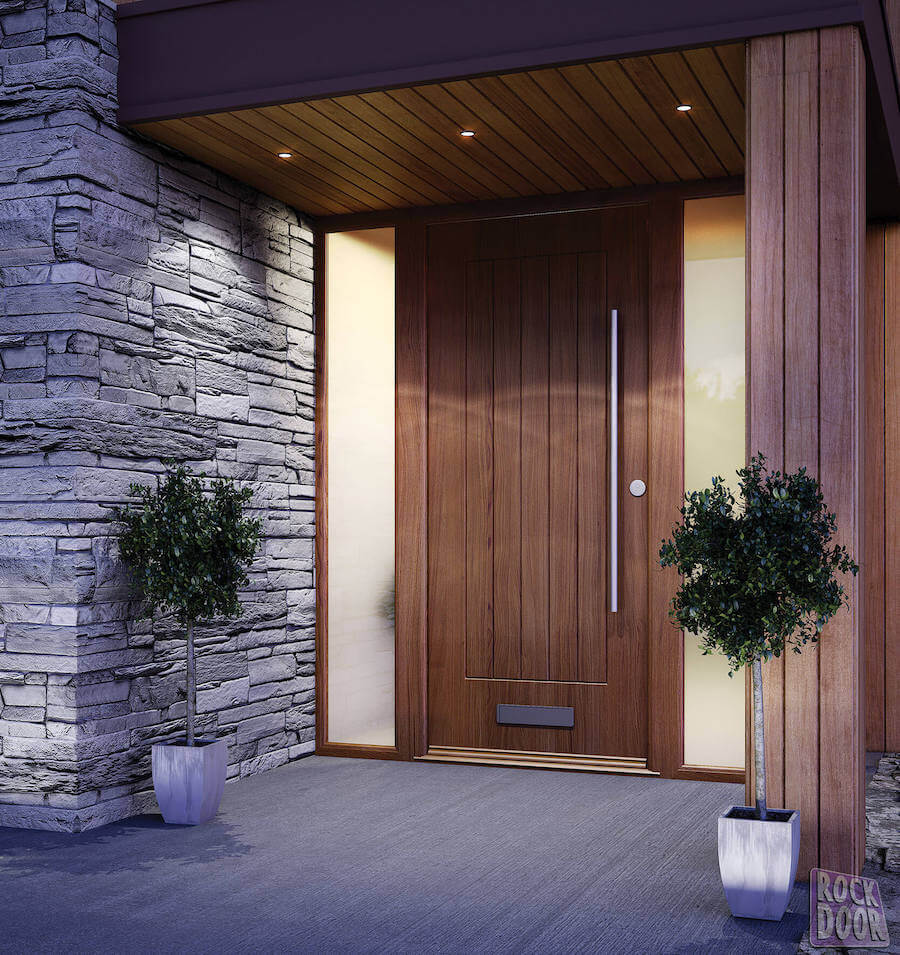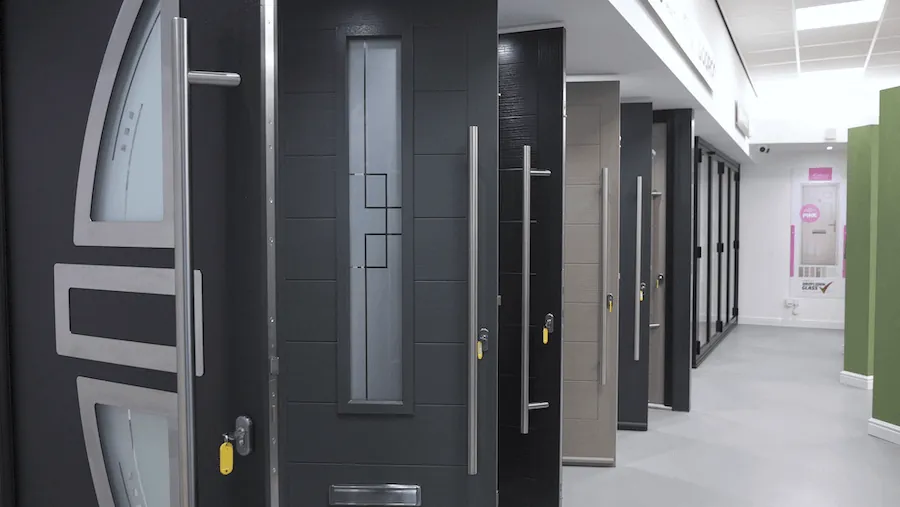SIP Extensions: The Speedier, Smarter Way to Expand Your Home
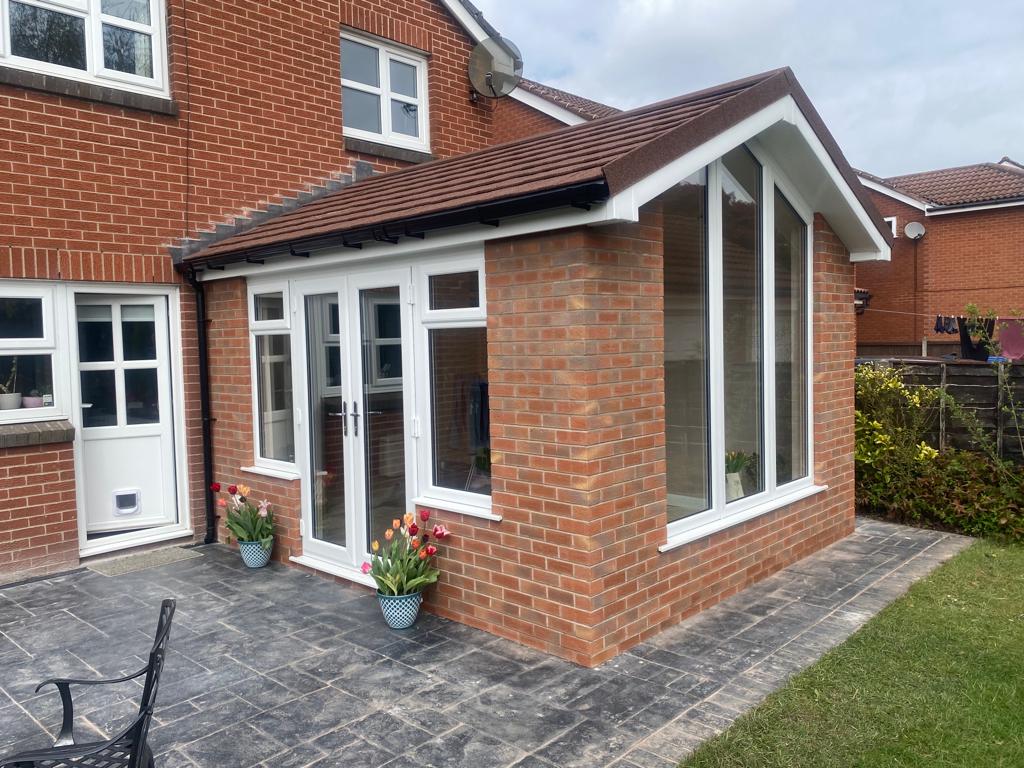
- 22 March 2024
- Glazed Extensions
Do you want to extend your home? Would you like to enhance your living standards with extra floor space, but you don’t want the disruption involved in an extension? Have you ever considered expanding your home with a SIP extension? If so, then read on. If you’ve never heard of SIPs, then carry on reading to find out all you need to know.
What are SIP extensions?

SIP stands for Structural Insulated Panels. The panels are designed for use in residential and light commercial applications and feature an insulating foam core sandwiched between two panels. The panels can be made from different materials but are often manufactured using OSB (Oriented Strand Boards).
SIPs are manufactured off-site in factory-controlled conditions. Every SIP structure is bespoke designed, and precision engineered to minimise on-site cutting and reduce waste. The combination of materials creates a building material that is very strong, provides excellent levels of energy efficiency, and is also a cost-effective option when compared to more traditional building materials.
Benefits of a SIP extension
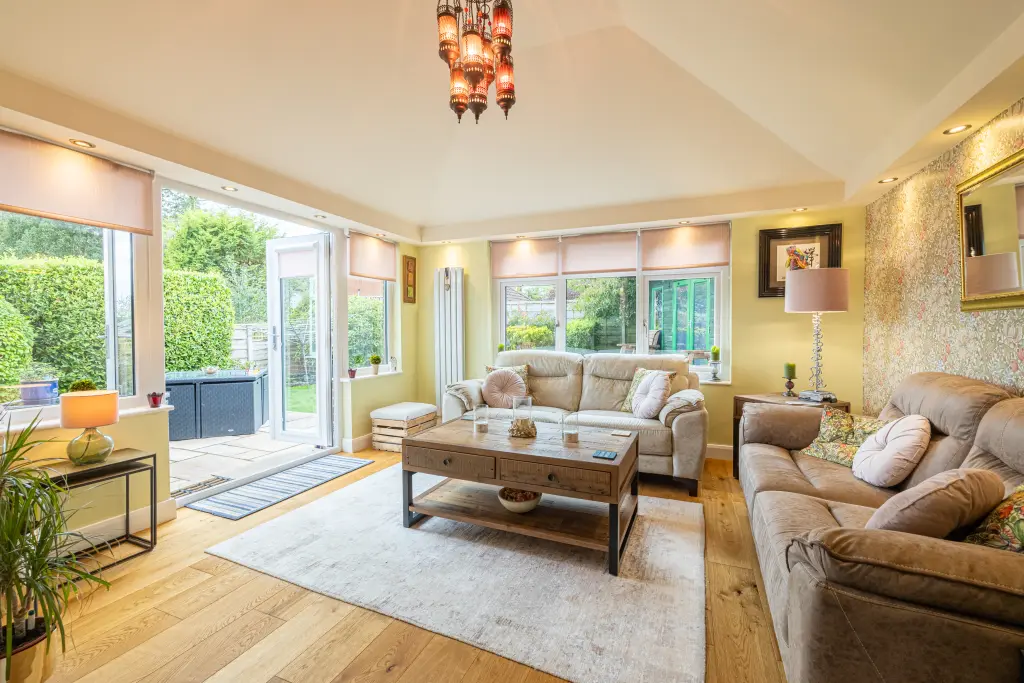
As a modern home extension option, SIP extensions provide many advantages over more traditional extension types. Some benefits of SIP extensions include:
- Outstanding thermal performance – SIPs are approximately 50% more efficient than traditional timber framing. Depending on the thickness of the panels, they can achieve outstanding U-values as low as 0.15 W/m²K.
- Improved ventilation – SIP extensions are designed to create an airtight building envelope. Controlled ventilation helps to create a healthier interior environment with improved airflow.
- Sustainable materials – SIPs use far less energy to produce than other building materials. They also have much less embodied energy than steel, concrete, and masonry, while their energy efficiency capacity will help to reduce CO2 emissions.
- Quicker easier installation – SIP extensions can be completed in half the time it takes to finish a traditional brick-built extension. They require virtually no on-site cutting, reducing labour costs, and speeding up installation time.
- Endless design options – SIP extensions can be built to meet any architectural design. This gives you the ultimate in creative freedom when planning your home extension.
SIPs can be used to create both the walls and the roof of your home extension and are a popular choice for a wide range of home extension projects and stand-alone garden rooms.
If you’d like to find out more about using SIPs for your home extension project, contact Droylsden Glass today. You can call us on 0161 292 1122 or send us a message online and we’ll get back to you as quickly as possible.




