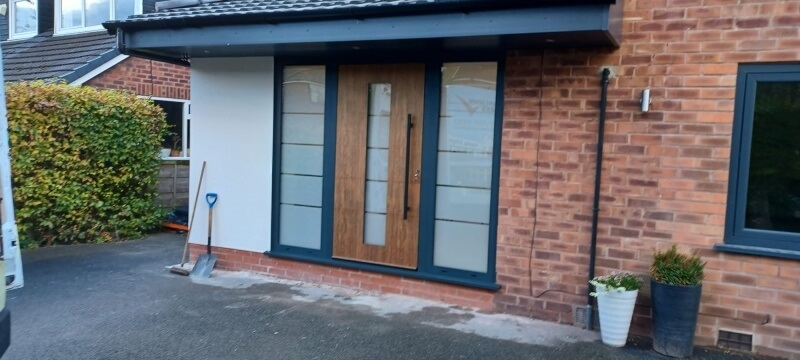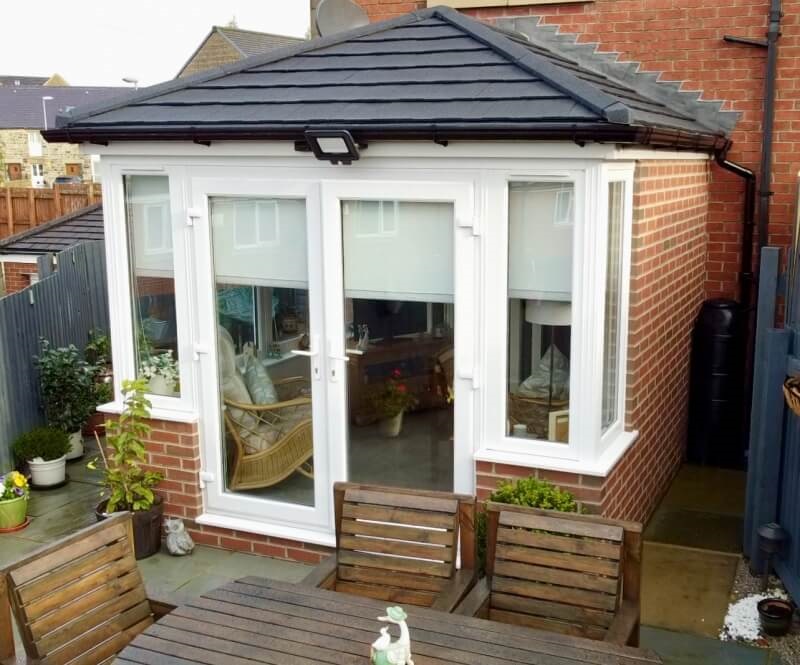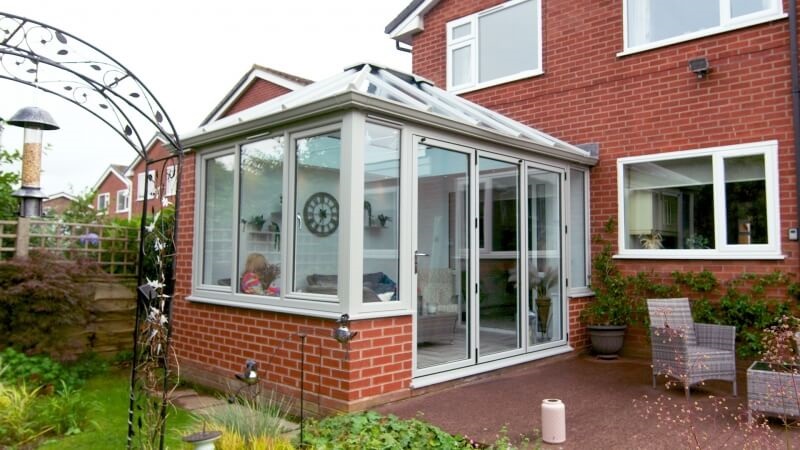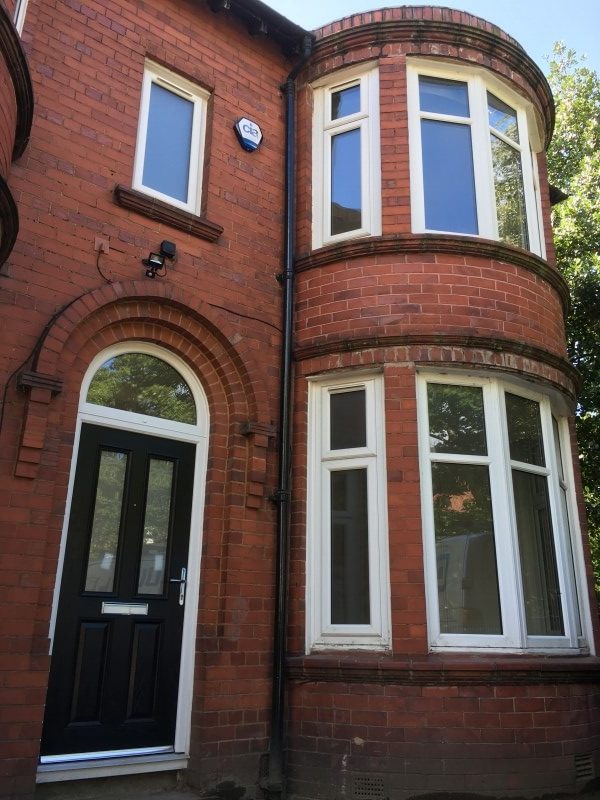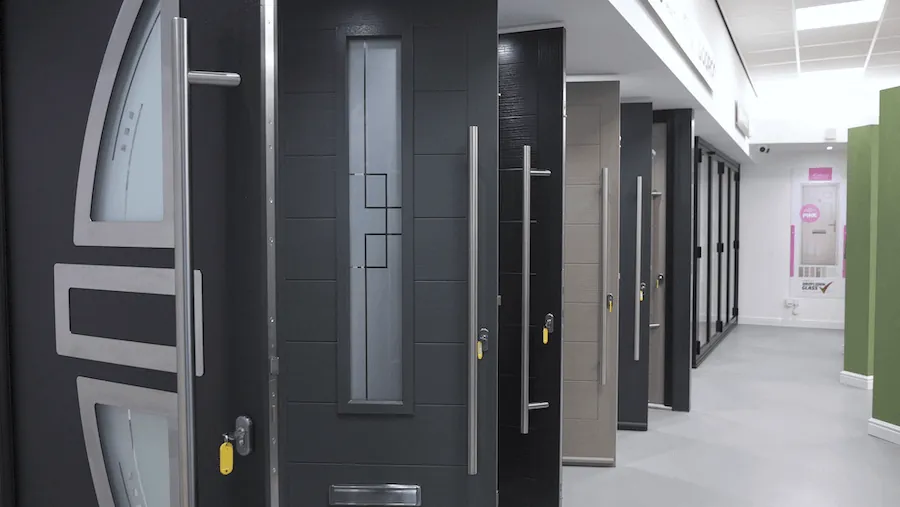Case Study: SIP build garden room in Leeds
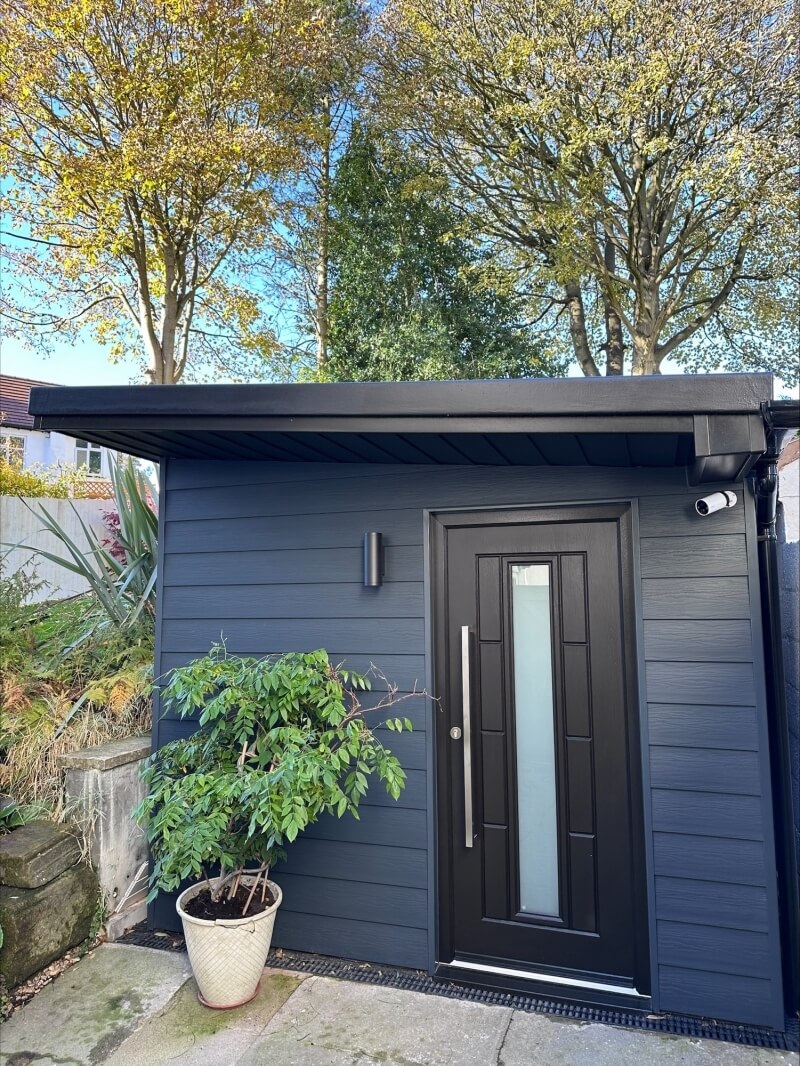
- 22 January 2024
- Homeowner Case Studies
For this SIP build garden room project, we returned to a previous customer’s property to help transform their home life. Back in 2012, the Droylsden Glass installation team had installed new windows and doors throughout the Kashani’s home. Having been impressed by the overall standard of our work, we were the first choice to carry out their latest home improvements.
SIP build garden room site preparation and build
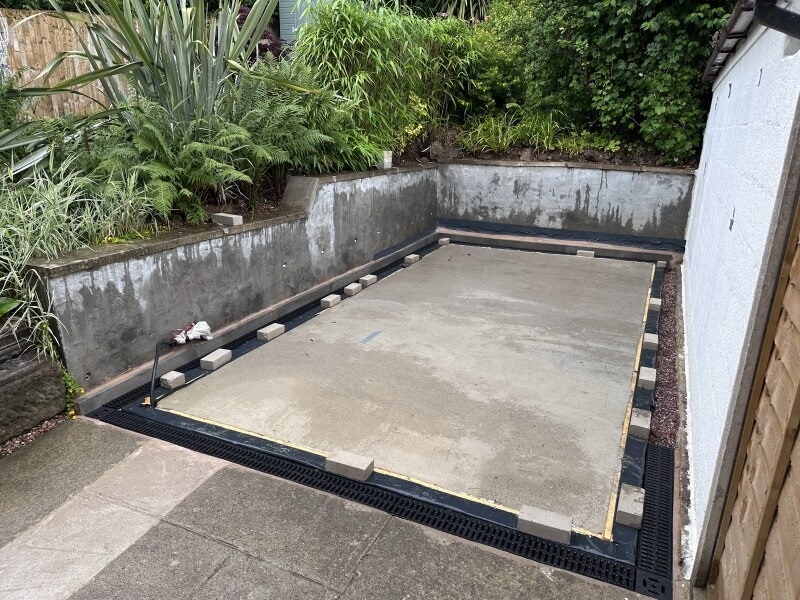
The complexity of the project was immediately evident when we arrived at the Kashani’s home. An existing wooden garage that was being used as storage space needed to be knocked down and removed to make room for the new SIP garden room. The garage was situated adjacent to the neighbouring garage on one side, and the property’s retaining wall at the rear of the garden. Therefore, we had to ensure that the new structure complied with planning regulations and did not exceed current height restrictions.
Once we had removed the existing garage, we began by installing a new concrete base for the SIP garden room. Working within a narrow outdoor space, the Droylsden Glass team then began building the walls of the new SIP structure. This included a number of SIP panels, coastline cladding in Anthracite Grey, and a mono-pitch design roof system.
Features and benefits of SIP construction
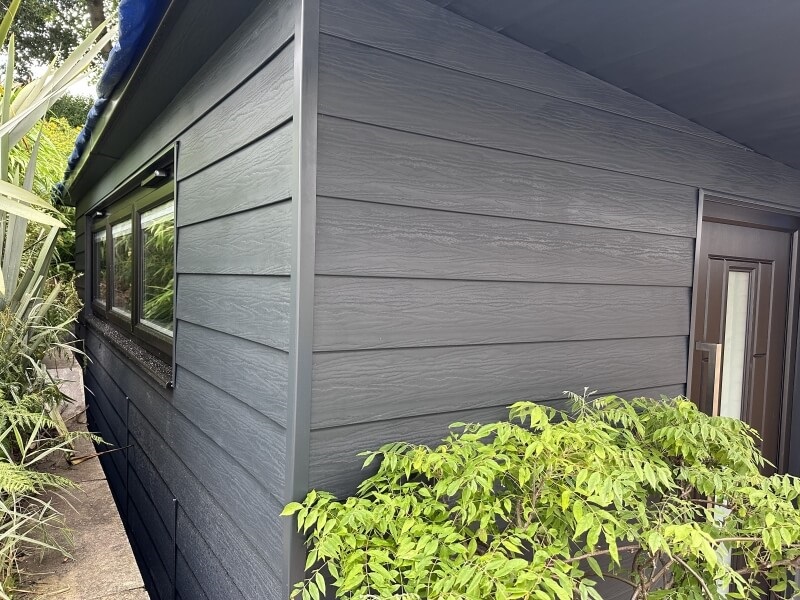
SIP extensions are an excellent choice for homeowners who want to create a completely bespoke extended living space or stand-alone garden room. Quick and easy to install with outstanding performance levels and an attractive appearance, SIP structures are quickly becoming a popular choice with homeowners across the UK.
SIP builds offer homeowners a wealth of features and benefits. Some of these include:
- Outstanding levels of insulation
- Weatherproof exterior
- Sustainable construction
- Versatile design options
These are just a few of the reasons why the Kashanis and many other homeowners across the UK are opting for SIP builds for their home. Once the SIP structure was built, we were ready to start on the glazing element of the project.
Deceuninck 2500 heritage windows and Rockdoor composite door
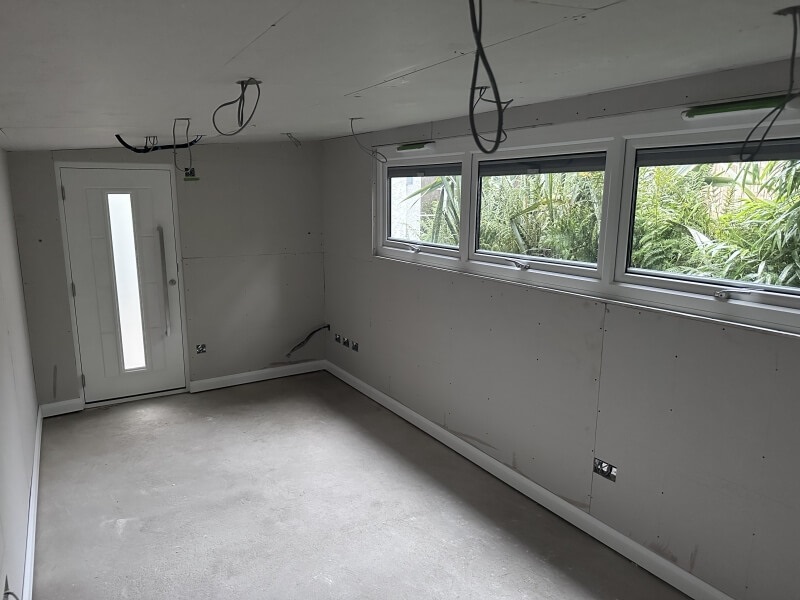
For the garden rooms’ windows, the client wanted three identical outward opening Deceuninck heritage windows finished in Black on White and fitted with Simon Acoustic EHAS trickle vents and 10.8mm acoustic laminated glass to ensure both sufficient ventilation and sound insulation. The windows were also specified with Uni-blind S-system pleated blackout blinds to enhance privacy inside the garden room.
For the entrance door to the property, the Kashanis selected a Vermont style Rockdoor composite door with dual colour, black (external) and white (internal) finish. The entrance door features a stainless-steel mitred bar handle and full length vertical glazed panel with misted privacy glass finish.
The Kashanis are now thoroughly making the most of the new addition to their home. During the day, the garden room is used as a home office while in the evenings and weekends it functions as a multi-media cinema-type entertainment space perfect for entertaining friends and family.
Another extremely satisfied Droylsden Glass customer
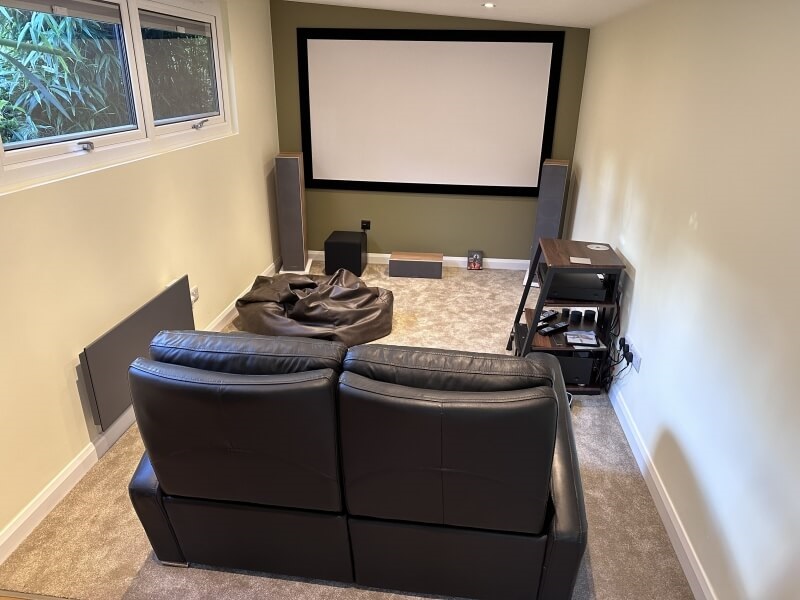
The Kashinis were absolutely delighted with the quality of their new garden room and left us this glowing customer testimonial:
‘We are delighted with the garden room installed by Droylsden Glass.
We wanted more space downstairs to accommodate two adults working from home and two kids growing up fast. The plan was to have an additional room for a home office during the day and a home cinema in the evening.
As we didn’t have the space to easily extend at the back of our house, knocking down an old wooden garage to install a garden room was our preferred option.
From the outset, the team at Droylsden Glass helped us with this bespoke project, from knocking down and removing the original structure, installing the concrete base, overcoming issues such as working in, and maximising, the narrow space available, building next to a boundary wall and next-door’s garage, complying with planning regulations, etc.
They helped us to source specialist items such as windows with integrated blinds, acoustic glazing, and acoustic trickle vents – nothing was too much trouble. Whenever we had a concern or a potential obstacle, they found a solution that worked.
We’re extremely happy with the result, it sits well in the garden and looks like it’s always been there. It’s extremely warm in the winter and more efficient than heating the entire house, so we’re hoping to have some savings on our fuel bills!
Thank you to Kev and the rest of the team, it’s now the best room in our house (except it’s outside)’
Kerrie and Saul Kashani




